Rotterdam - Cube Living - Alan Humphries
08th November 2024
In: News, Members' Articles
CUBE LIVING/CUBUS WONINGEN
by
Alan DW Humphries
Many readers will have visited Amsterdam, however I suspect a lot fewer have visited Rotterdam, always a busy port, it is today the busiest in Europe and thirteenth in the world league of table of busiest ports.
Being the largest city and major port in the Netherlands, Rotterdam became a major target for the German invaders in WWII. On May 14th 1940 Rotterdam was bombed indiscriminately, destroying much of the residential, industrial and port area. One of the few buildings left standing was the “White House”, Europe’s first skyscraper built in 1898, it is now on the UNESCO World Heritage List.
When peace returned to Europe, the enlightened people of Rotterdam decided to rebuild the city, fixing the problems of overcrowded neighbourhoods and introducing new urban architecture.
The rebuilding of Rotterdam is a vast subject; therefore I am going to concentrate just one area, the cube houses that are close to the Blaak railway and metro station and the old harbour.
The development was based on a similar one, which was built in Helmond in the 1970’s. The architect, Piet Blom, received extensive acclaim for the Helmond project and in 1978 he was invited by the City Fathers of Rotterdam to submit plans for a similar development.
As in Helmond, the idea was to make maximum use of the available space; to make a village within a city. To achieve this ambitious aim Piet Blom tilted the cube of a conventional house, corner upward and rested it on a pylon, each house representing a tree with all the houses together making a forest - which is known locally as “Blaak Bos” -“. Building commenced in 1982 and completed in 1984. There are thirty eight standard house and two so called “super cubes”.
The accommodation consists of three floors; the ground floor entrance, a first floor living room and open kitchen, the second floor two bedrooms and bathroom. The top floor is sometimes used as a small garden.
On the (traffic free) promenade, below the cube houses, there are small-scale businesses, shops cafes, restaurants, a school and a play area for children. In 2019 the Art Cube was opened where art and architecture come together. The original living layout of this house forms the backdrop for the work of various local artists.
Guided tours are available.
“Blaak Bos” is one of my favourite locations in Rotterdam, especially as not far away there are, amongst other things, the new Central Station, Library and the Blaak Market Hall. In the area around this market there is, every Tuesday and Saturday, an open market, which attracts up to five hundred stalls each day.
Perhaps a piece on the market will follow but as a taster I am including images to whet your appetites. I’m including a photograph taken in 1898 of that first European skyscraper – The White House.
© Alan DW Humphries. 2024.
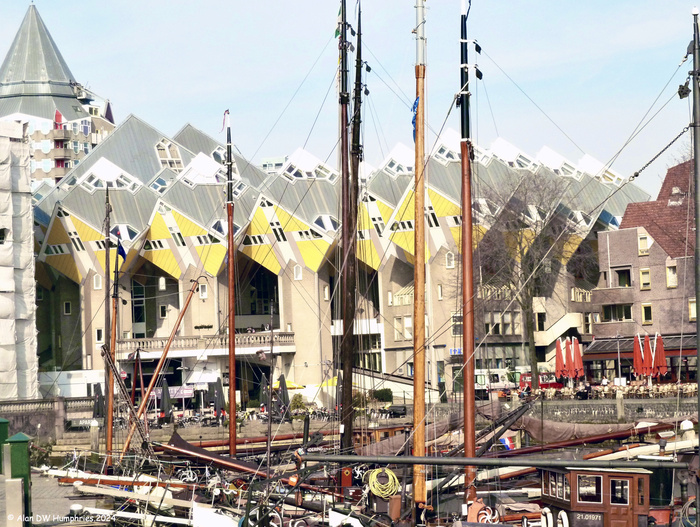
CUBUS WONINGEN
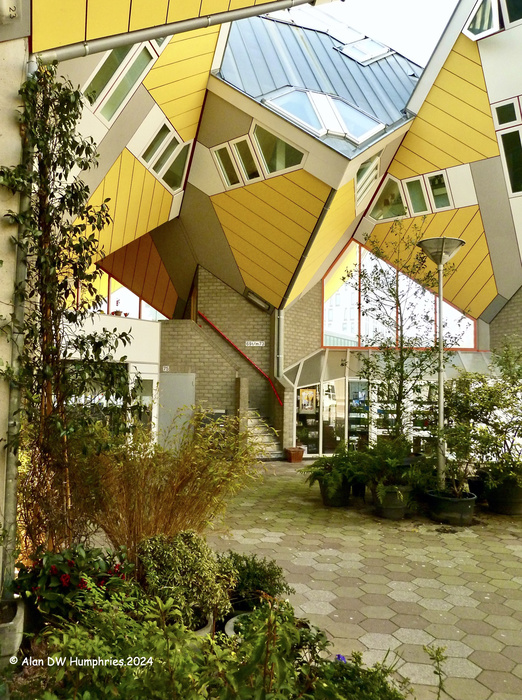
CUBUS WONINGEN
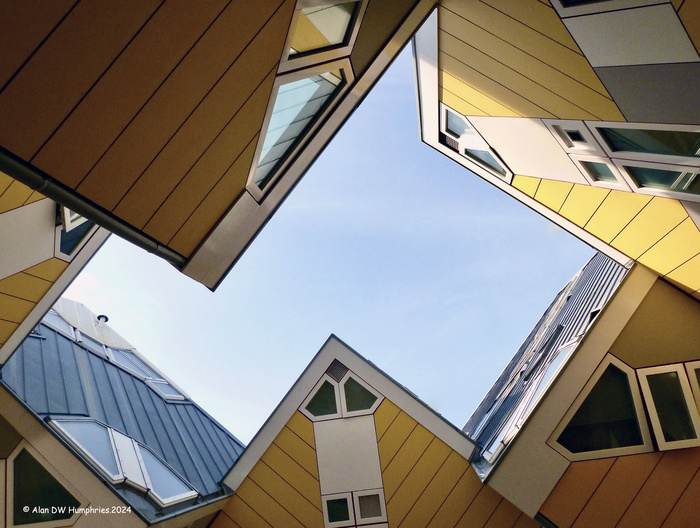
CUBUS WONINGEN
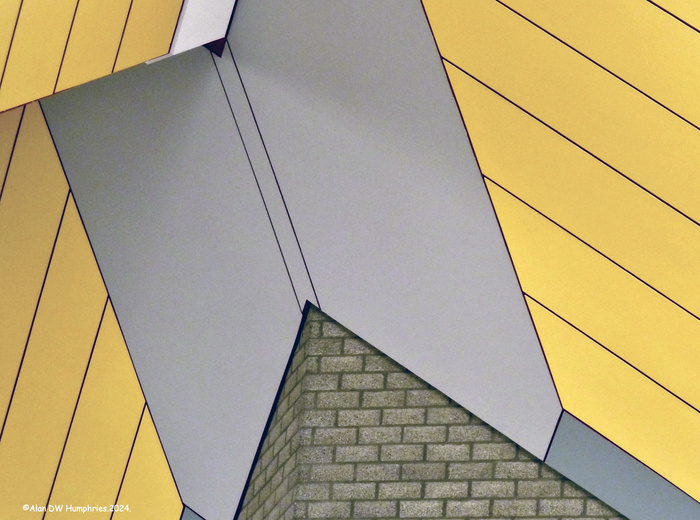
CUBUS WONINGEN
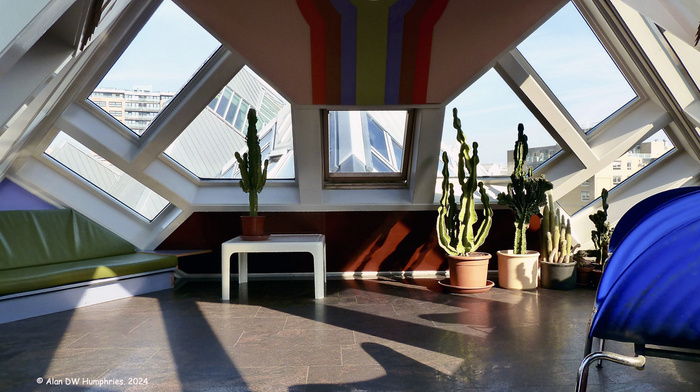
CUBUS WONINGEN
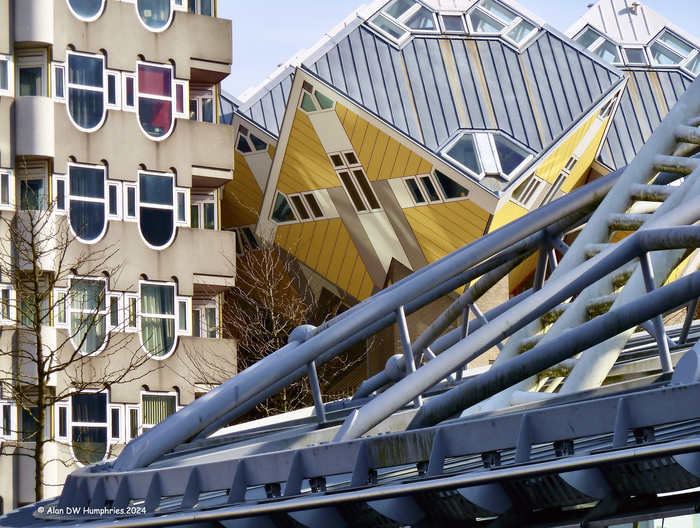
CUBUS WONINGEN
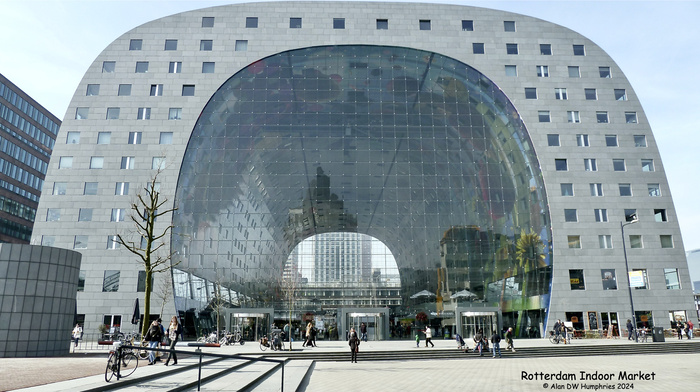
Blaak Market Hall.
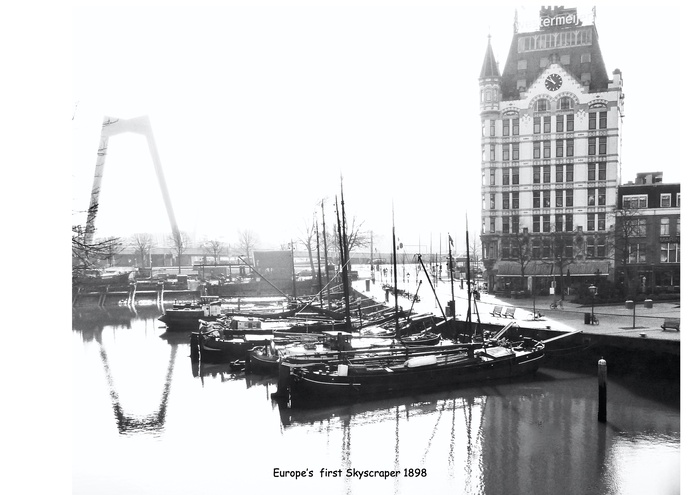
The White House - Europe's First Skyscraper
by
Alan DW Humphries
Many readers will have visited Amsterdam, however I suspect a lot fewer have visited Rotterdam, always a busy port, it is today the busiest in Europe and thirteenth in the world league of table of busiest ports.
Being the largest city and major port in the Netherlands, Rotterdam became a major target for the German invaders in WWII. On May 14th 1940 Rotterdam was bombed indiscriminately, destroying much of the residential, industrial and port area. One of the few buildings left standing was the “White House”, Europe’s first skyscraper built in 1898, it is now on the UNESCO World Heritage List.
When peace returned to Europe, the enlightened people of Rotterdam decided to rebuild the city, fixing the problems of overcrowded neighbourhoods and introducing new urban architecture.
The rebuilding of Rotterdam is a vast subject; therefore I am going to concentrate just one area, the cube houses that are close to the Blaak railway and metro station and the old harbour.
The development was based on a similar one, which was built in Helmond in the 1970’s. The architect, Piet Blom, received extensive acclaim for the Helmond project and in 1978 he was invited by the City Fathers of Rotterdam to submit plans for a similar development.
As in Helmond, the idea was to make maximum use of the available space; to make a village within a city. To achieve this ambitious aim Piet Blom tilted the cube of a conventional house, corner upward and rested it on a pylon, each house representing a tree with all the houses together making a forest - which is known locally as “Blaak Bos” -“. Building commenced in 1982 and completed in 1984. There are thirty eight standard house and two so called “super cubes”.
The accommodation consists of three floors; the ground floor entrance, a first floor living room and open kitchen, the second floor two bedrooms and bathroom. The top floor is sometimes used as a small garden.
On the (traffic free) promenade, below the cube houses, there are small-scale businesses, shops cafes, restaurants, a school and a play area for children. In 2019 the Art Cube was opened where art and architecture come together. The original living layout of this house forms the backdrop for the work of various local artists.
Guided tours are available.
“Blaak Bos” is one of my favourite locations in Rotterdam, especially as not far away there are, amongst other things, the new Central Station, Library and the Blaak Market Hall. In the area around this market there is, every Tuesday and Saturday, an open market, which attracts up to five hundred stalls each day.
Perhaps a piece on the market will follow but as a taster I am including images to whet your appetites. I’m including a photograph taken in 1898 of that first European skyscraper – The White House.
© Alan DW Humphries. 2024.

CUBUS WONINGEN

CUBUS WONINGEN

CUBUS WONINGEN

CUBUS WONINGEN

CUBUS WONINGEN

CUBUS WONINGEN

Blaak Market Hall.

The White House - Europe's First Skyscraper
Comments
 By Ken Davis: Thanks Alan,
excellent photographs of an extremely unusual and eye-catching area. Not sure I could live there!
By Ken Davis: Thanks Alan,
excellent photographs of an extremely unusual and eye-catching area. Not sure I could live there! By Keith Walker: Interesting story, An architectural prize winner I guess!
By Keith Walker: Interesting story, An architectural prize winner I guess! By Cled Lewis: Having been on holiday I hadn’t read this article until 26th Nov.
Fascinating in its information and pictures.
I think I have learned more about the Netherlands since reading Alan’s articles Than in had in my whole life.
Always great photography and an enthusiasm for the country which is infectious.
By Cled Lewis: Having been on holiday I hadn’t read this article until 26th Nov.
Fascinating in its information and pictures.
I think I have learned more about the Netherlands since reading Alan’s articles Than in had in my whole life.
Always great photography and an enthusiasm for the country which is infectious.